Mckinstry Spokane Project
Location: Spokane,WA.
An urban design project designed keeping in mind the eco-human markup and the various factors affecting it. The form of the building has been split to allow for visual and physical interaction between the interiors and the exteriors. It has been inspired by the surrounding landscape of the river bank and it allows for people to interact with the building through an overhead bridge that provides for various occularscapes.

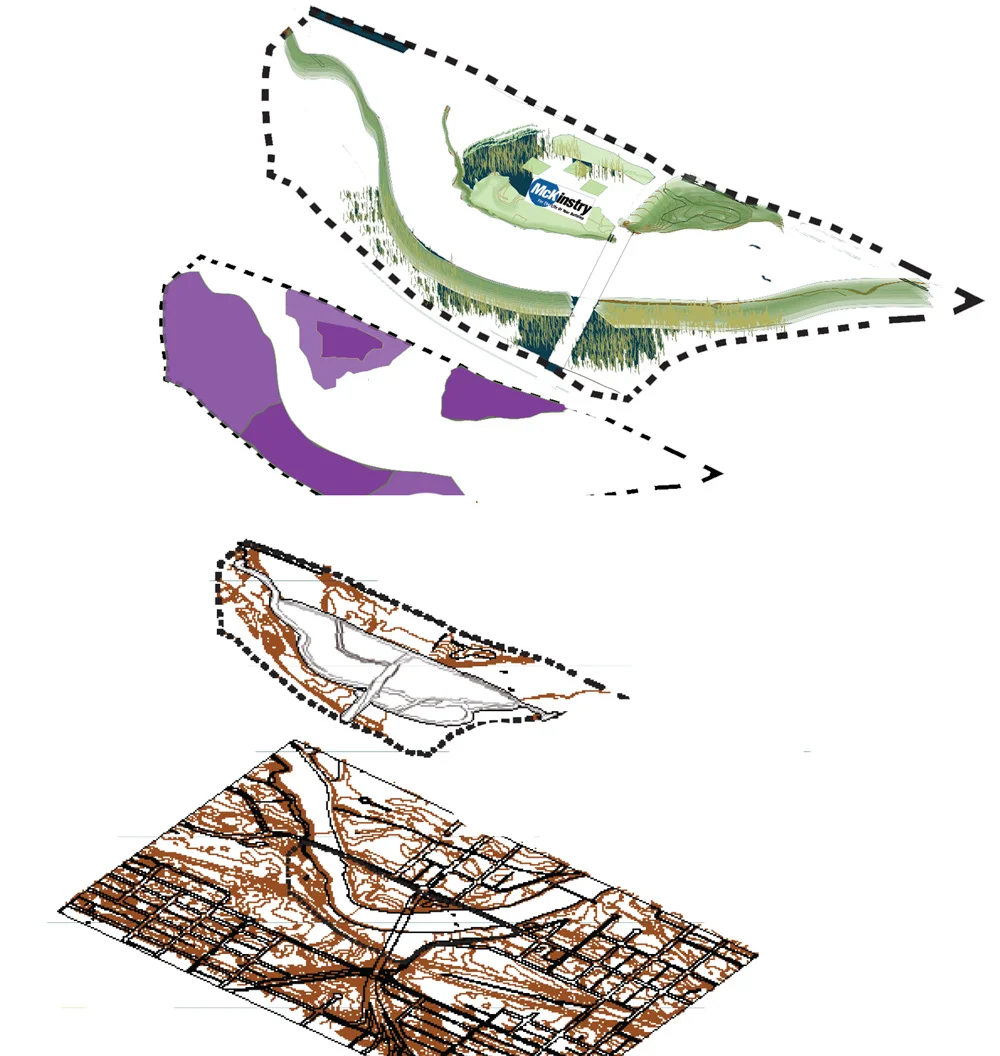


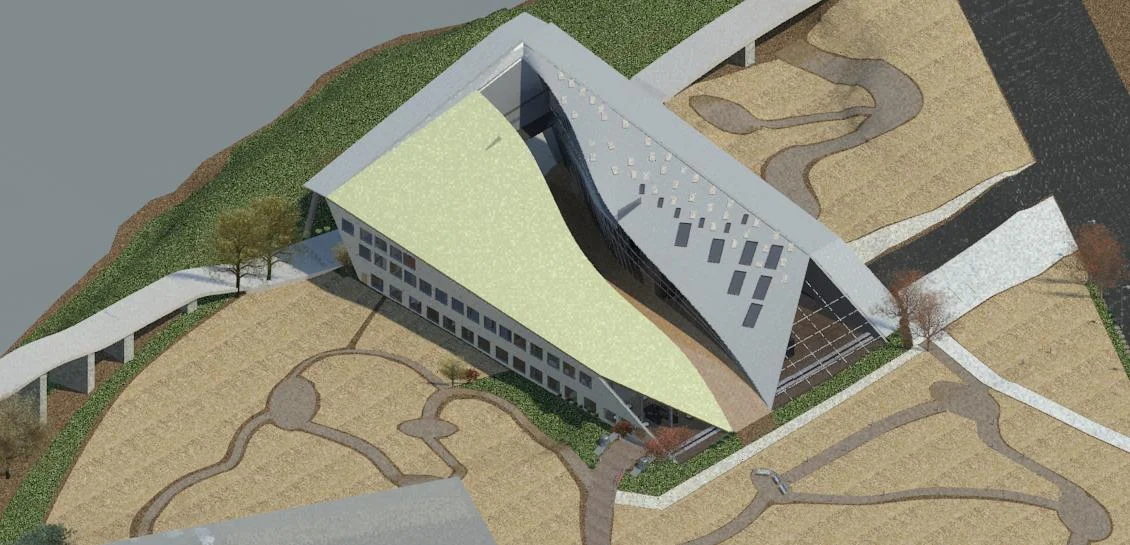


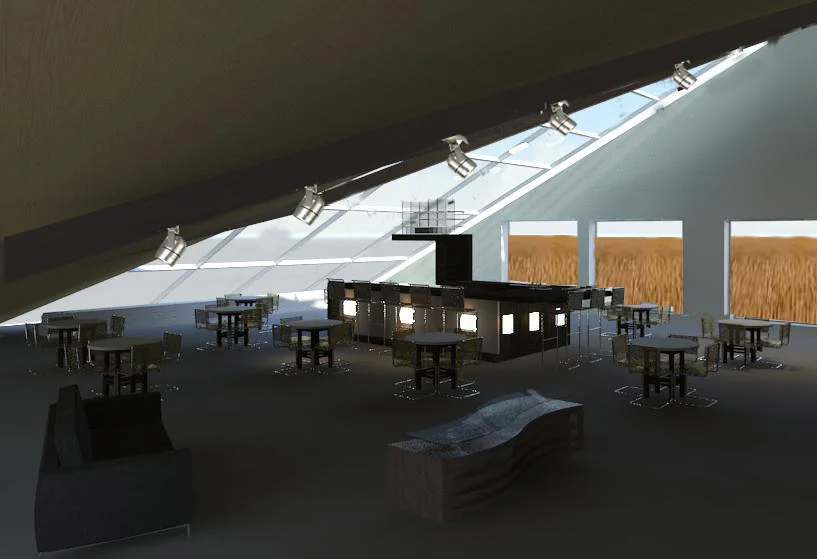
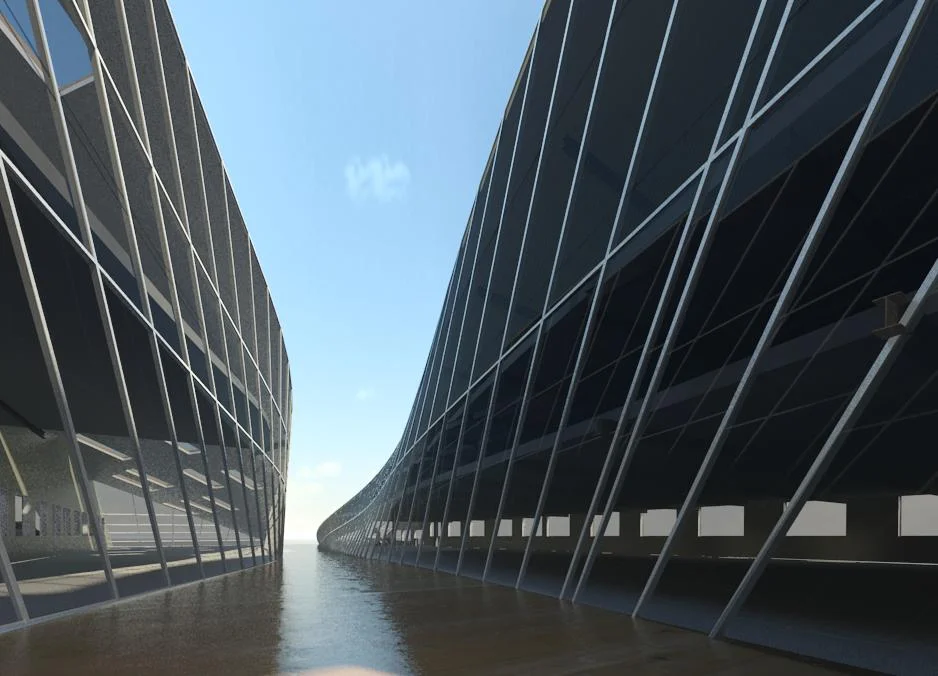
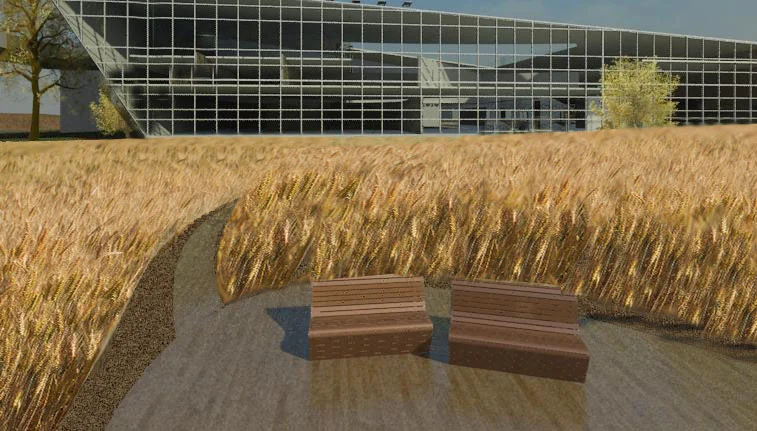

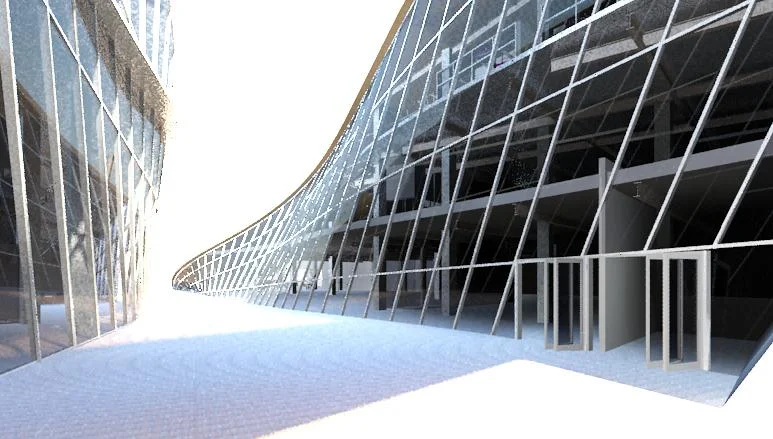
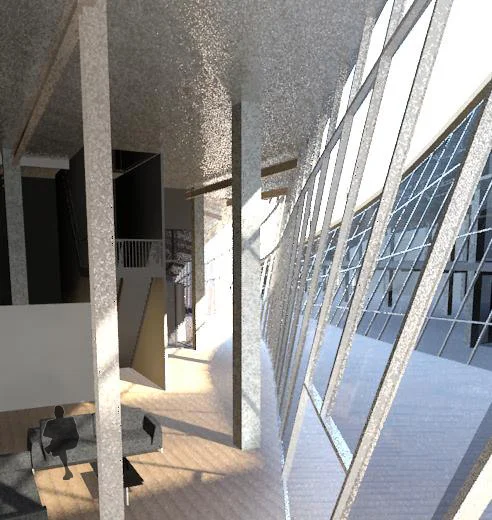



Women's Wellness Centre
Location: Dubai.
A wellness centre designed specifically for women's needs. It consists of is an outpatient and inpatient centre. It also includes a spa, a health club and physiotherapy. Most of the spaces have been designed to evoke a soothing and calm vibe.It is designed as per the IDC.









Gino's Gellateria
Location:City Center,Dubai.
The design goals were to create a fresh,colorful yet elegant design solution to remodel part of the Cinema experience in a shopping mall.
The Hood Retail Store
Location: Dubai Mall
Taking the autodrome project to retail, I have taken similar colors and textures to be used within the interiors. The display cases take inspiration from the forms of an exaggerated engine, tires and various other car parts. It provides for a space that juxtaposes the heavy metallic nature of the displays to the soft vibrant nature of the clothing.

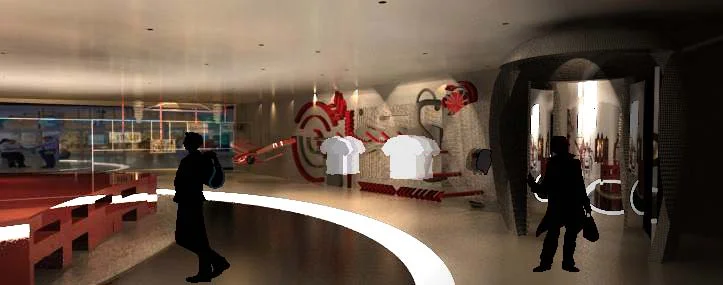



Slicks Auto Lounge
Location: Autodrome,Dubai.
Over the top interiors were meant to portray the energy and creative side of auto tuners and performance sports vendors throughout Dubai.This multi-purpose building houses an auto lounge, exhibition areas,merchandise areas and a nightclub.






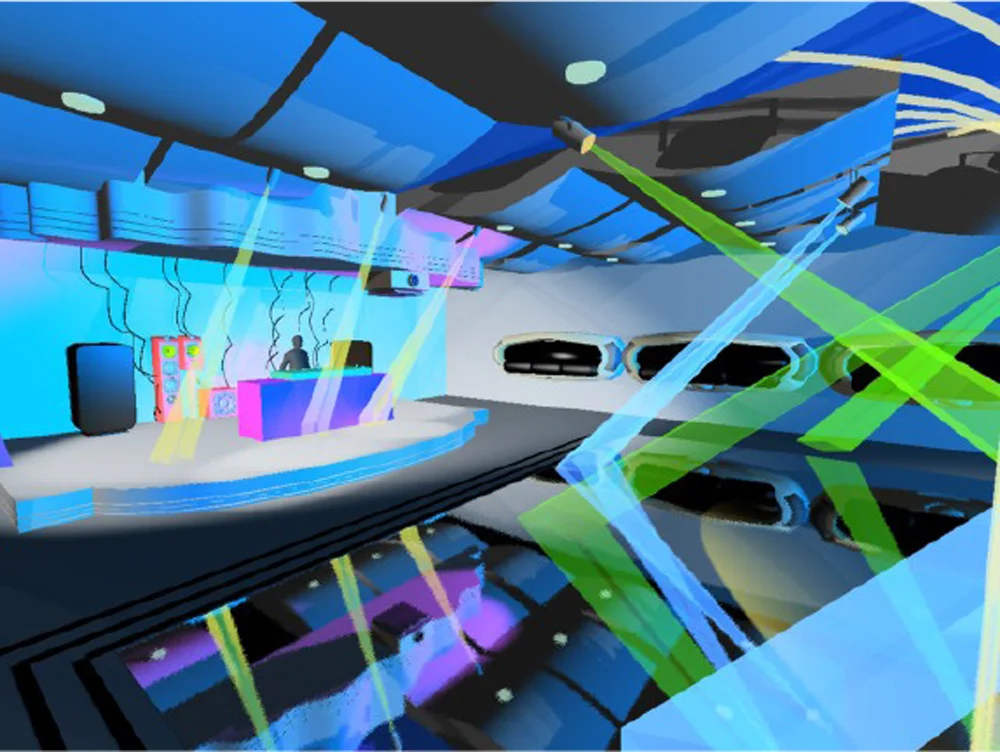



Zallaq Beach Resort
Location: Qatar
Presentation drawings and finish boards were created for this project.









